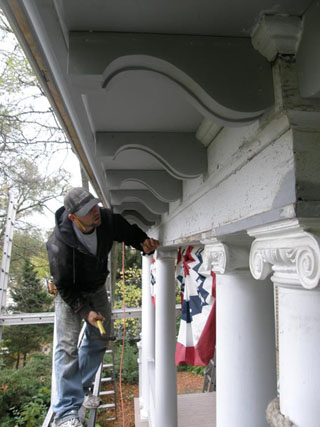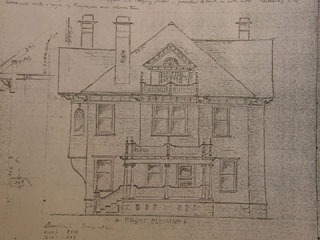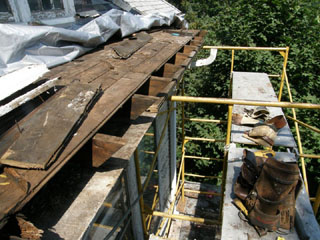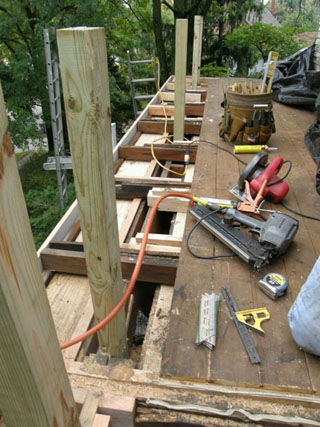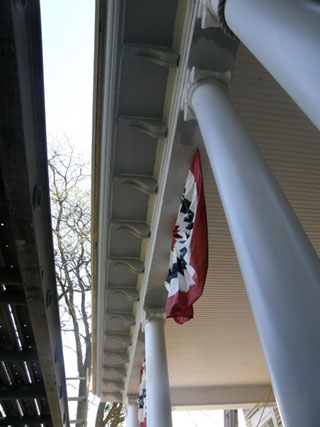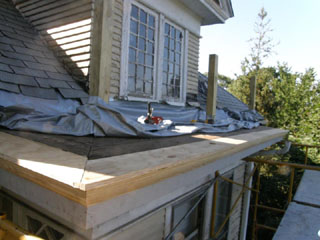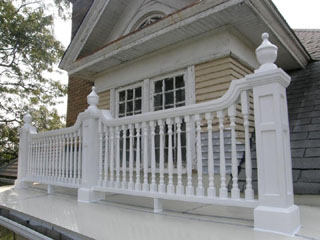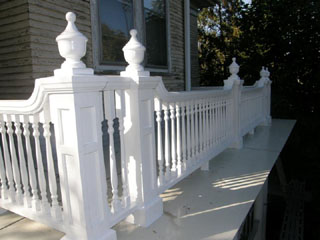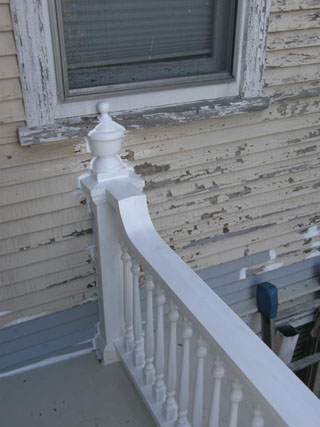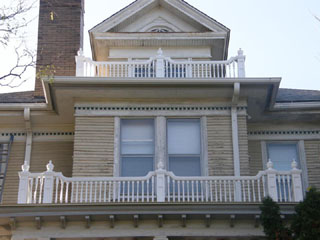The first phase of this project was to restore the first-floor porch. The second phase was to restore the second-floor rooftop porch and the third-floor parade porch. We were lucky again to have the original builder's plans from 1902. Click on, or tap the images for the full size views.
The first step, assemble scaffolding to get way up there
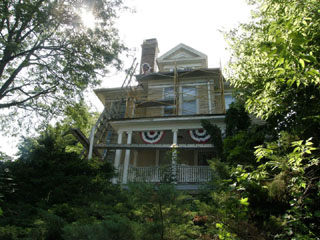
Custom decorative brackets installed
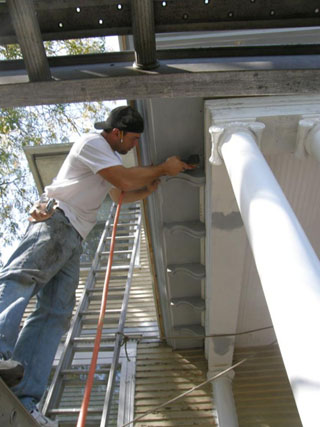
Custom decorative brackets installed
