|

|
Chicago St. Porch
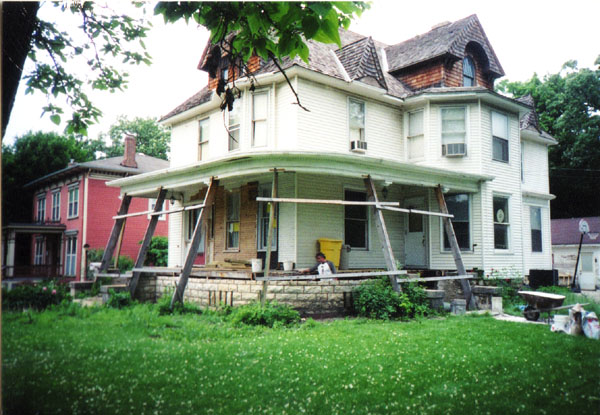
A "before" photo of our
Chicago St. porch project.
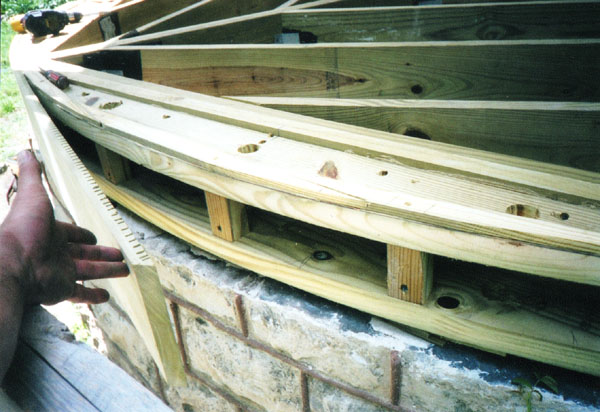
New floor framing installed
including round corner of floor.
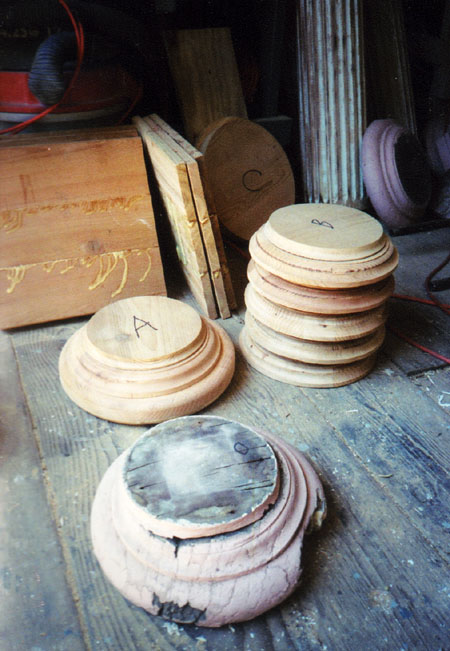
New column bases were custom
made to match deteriorated originals.
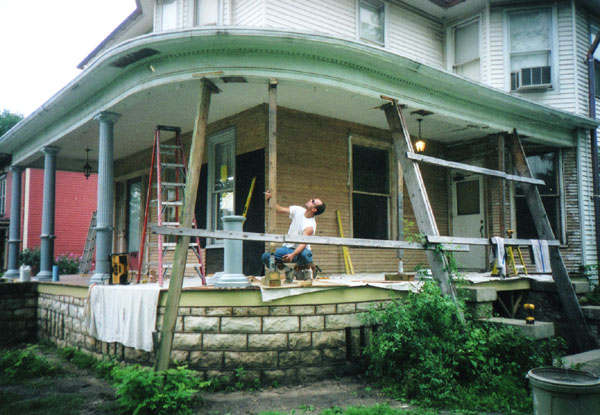
Restored original columns are
re-installed.
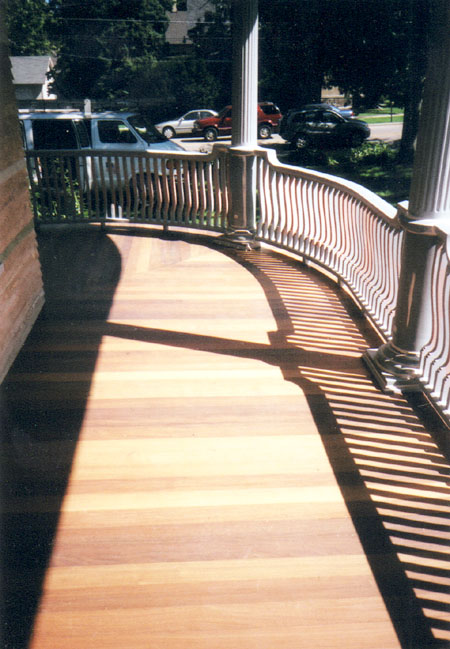
Restored railings re-installed
and finish floor installation completed.
The new flooring is "Ipe" (a
Brazilian hardwood).
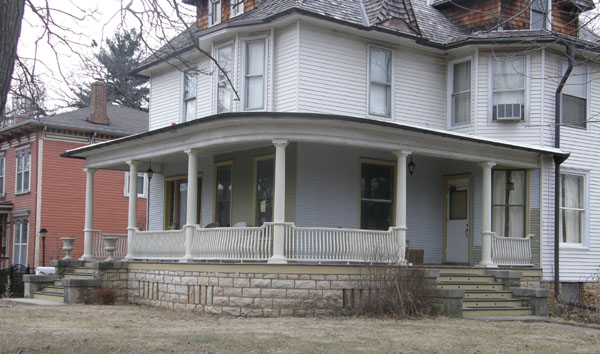
The completed Chicago St. porch restoration
Park St. Porch
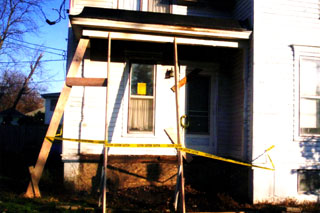
There wasn't much to save on our Park St. porch restoration project. We were able to salvage the deteriorated porch roof, or what was left of it, and two original deteriorated porch columns from this circa 1890 historic house. The house sits directly east of Elgin Academy and was used as the Headmaster's residence in the 1920's.
|
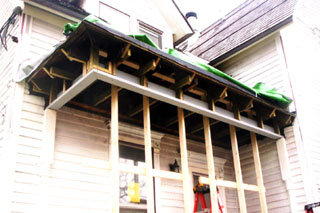
Framing repairs to the original circa 1890 porch roof, soffit, and fascia completed. Now the detail work begins...
|
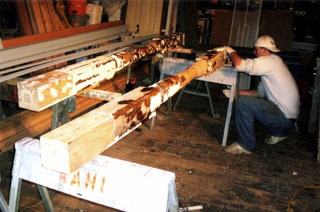
The original circa 1890 columns were stripped of multiple layers of paint. The rotted column bases were replaced with new wood sections and all other areas of deterioration on the original columns were repaired using epoxy.
|
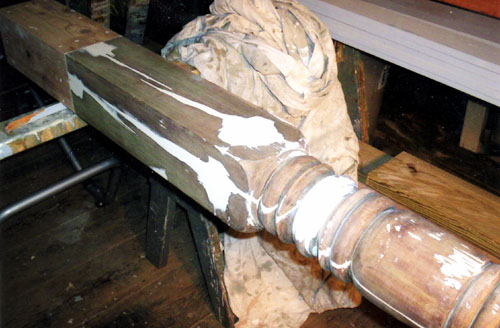
Column repairs completed - it's finally time for primer and paint.
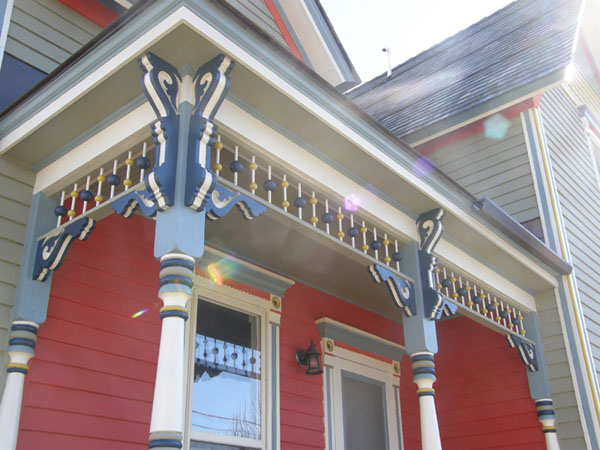
New custom-made porch column brackets and a "ball and stick" frieze were installed. With a little detective work, and careful demolition, we were able to find good "ghost images" of the original brackets and frieze left behind in the old paint lines. That, along with surviving historic photos, gave us our design for the elements of this porch.
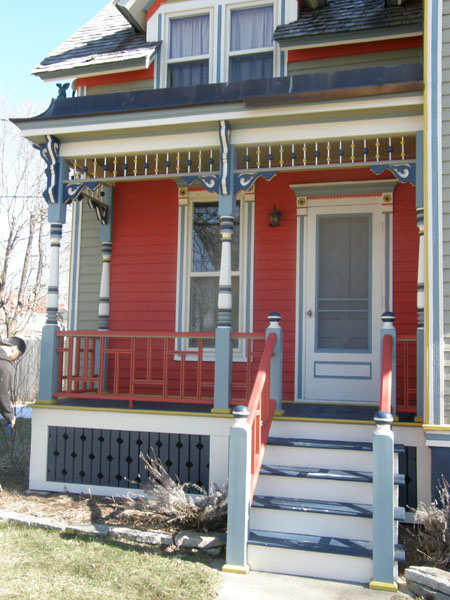
The finished Park St. porch restoration project, complete with a new copper roof, and looking like it did way back in the 1890's!
|
Plum St. Porch
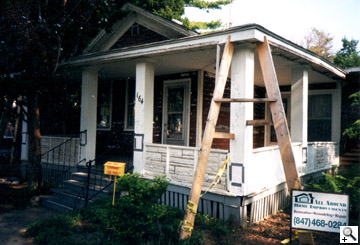
A 'before' photo of our Plum St. porch restoration project shows the inappropriate porch columns and balustrade on this circa 1880 house.
|
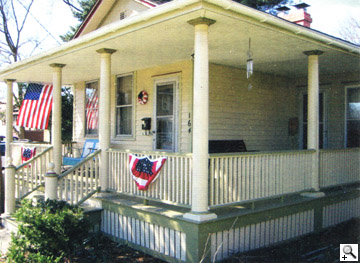
The completed Plum St. porch is much more appropriate and appealing. Columns, railings, skirting, flooring, stairs, and newel posts were replaced to give this circa 1880 house the charm it deserves.
|
Liberty / Arlington Porch
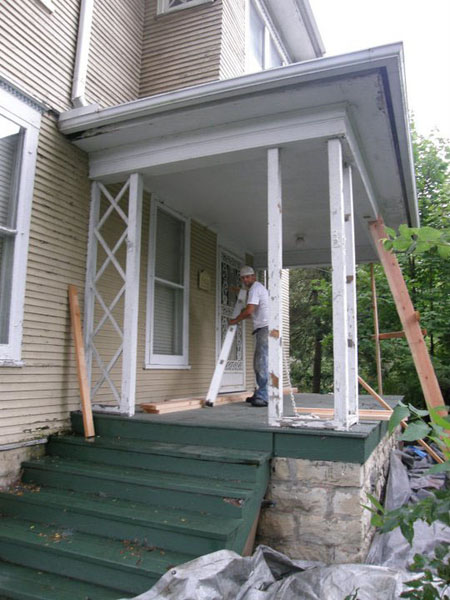
Demolition starts with removal of the old inappropriate front porch columns.
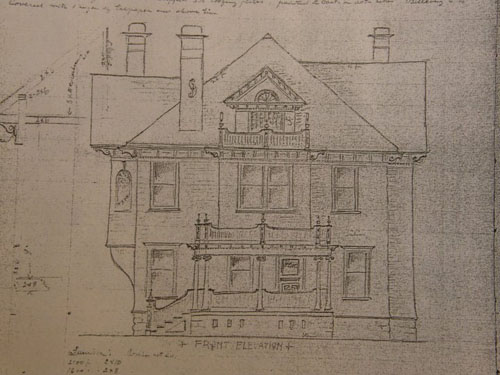
Our secret weapon on this project - the 108-year-old original plans from the builder. The first step will be to re-build the first-floor front porch. The porch roof and parade porch balustrades (second and third floors) will hopefully be the next project.
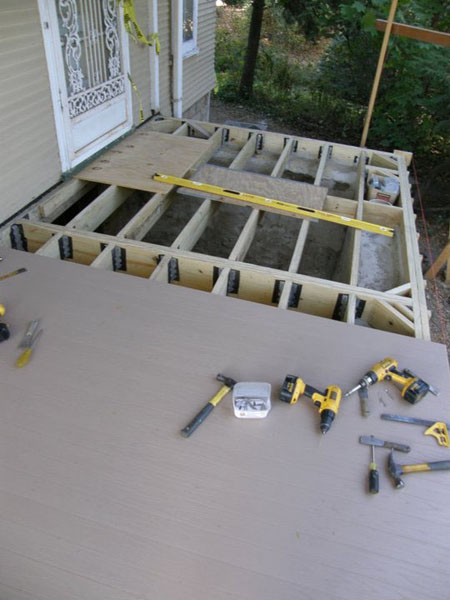
The new porch flooring goes in. This material is 1" x 3" tounge and groove PVC - it will never need painting and will never rot.
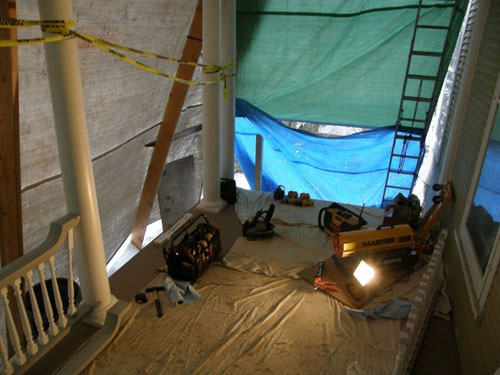
The new custom porch railings get installed inside our winter "tent". With a kerosene heater, we can actually stay quite warm.
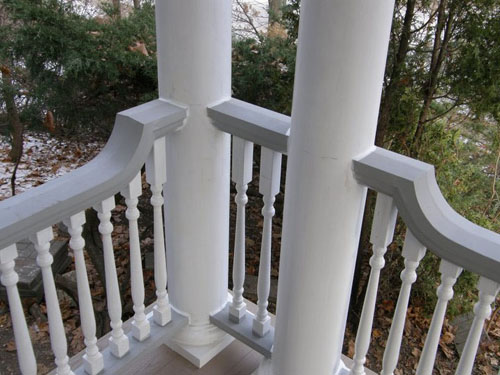
More completed railings.
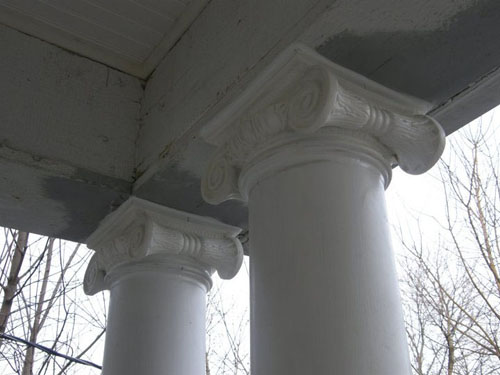
The Ionic capitals on the new porch columns also match the original builder's plans.
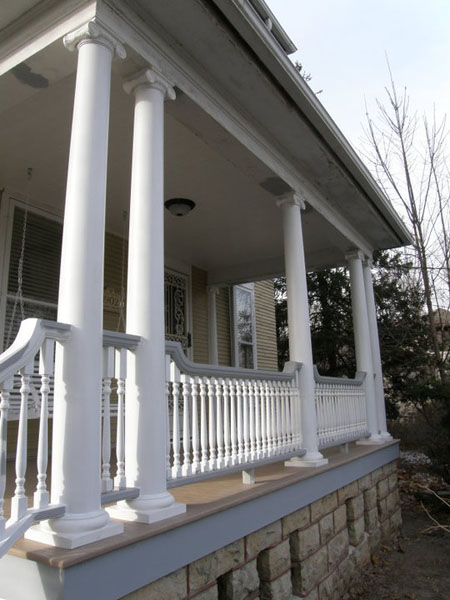
The completed front facade of the new porch.
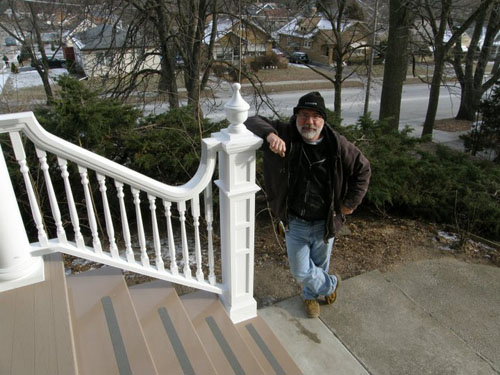
The new stair railing and custom newel post - both matching the original builder's plans. The newel post is 6 feet tall and made primarily of PVC - it will never rot.
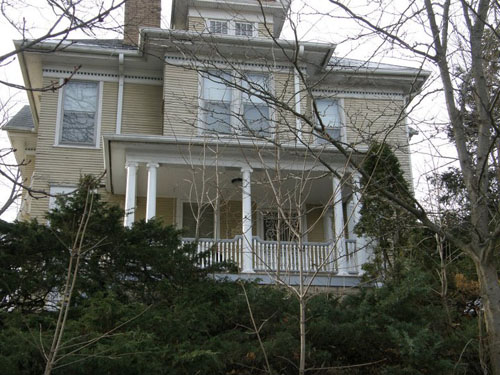
The finished porch from street level.
Hill Ave. Porches
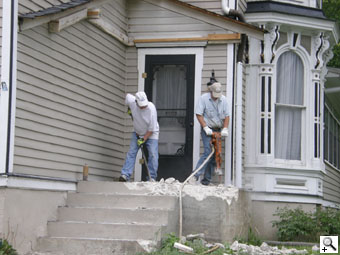
The homeowners wanted to be involved with the project as much as possible and had friends and neighbors to help with the demolition of the existing and inappropriate concrete side porch.
|
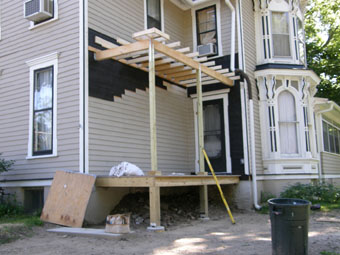
With the old side porch gone, our new side porch starts to take shape with the new floor framing, finish flooring, and ceiling framing started.
|
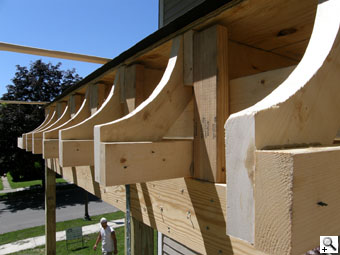
The new side porch has a flat roof with a curved Mansard edge - some challenging framing on this one.
|

A new copper roof is installed over our framing by a metal roofing subcontractor.
|
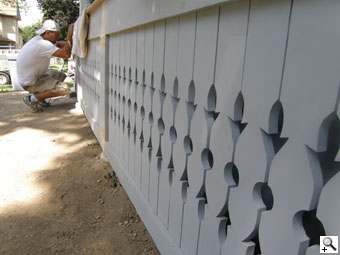
Decorative porch skirting for
the new side porch is completed. The skirting was designed by homeowner and
Elgin Historic Preservation Specialist Jennifer Fritz-Williams based on
historic photos of the house.
|
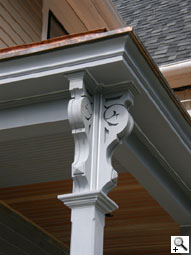
We produced the new column brackets for the new side porch using, as a template, existing brackets on the bay window on this house.
|
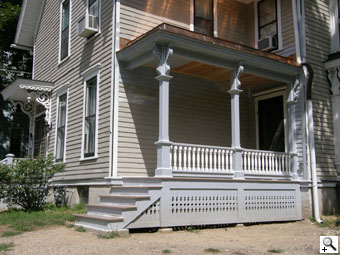
The completed new side porch.
|
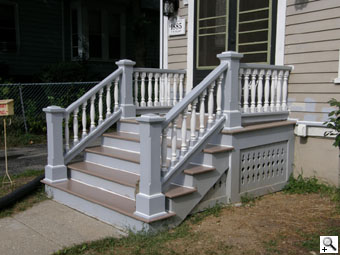
The completed new front porch.
|
|
|