The Big House Shed Out back
Why was this little shed tacked on to the rear porch of this 1872 house in such an odd fashion? What was it's original purpose? Should it even be kept, after all it really obscures the original 1872 rear porch?
These were all questions we asked ourselves during our two-year exterior restoration of this deteriorated mansion at 278 Douglas in Elgin. The answers to those questions were quite surprising.
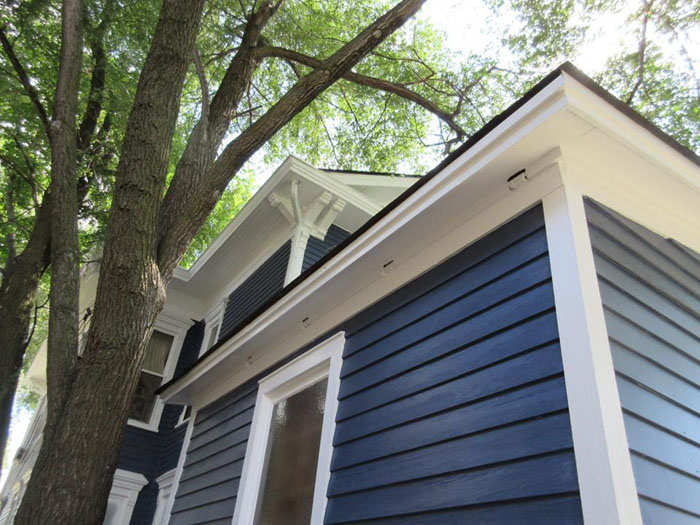
The little 12' x 12' shed appears to have been originally built sometime in the 1920's judging by the construction and materials used so it definitely wasn't part of the original 1872 house. We started noticing odd things like a roof with hinges. Why would someone want a roof that opens up?
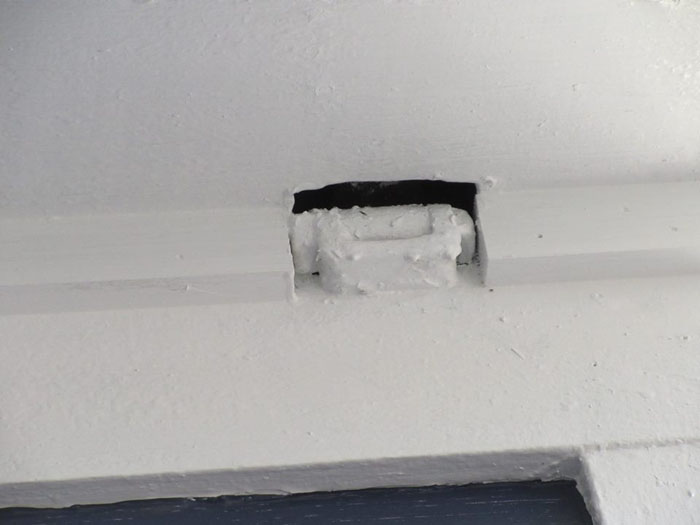
A close-up of a hinge under the soffit. There were four of these strap hinges on each side north and south. Those strap hinges went inside and were attached to the roof rafters so that the roof could be opened. The present roof deck is covered with plywood and has added framing so that it no longer opens, but at one point it did and the hinges still remain.
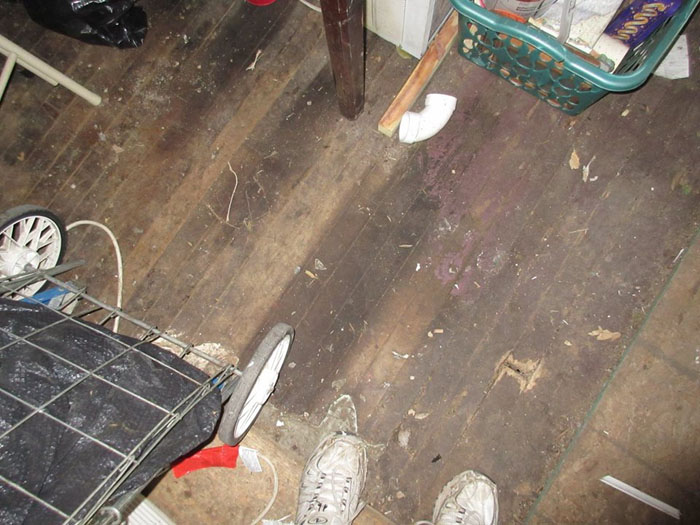
The floor of the little shed is tongue and groove maple. Maple flooring? In a shed?
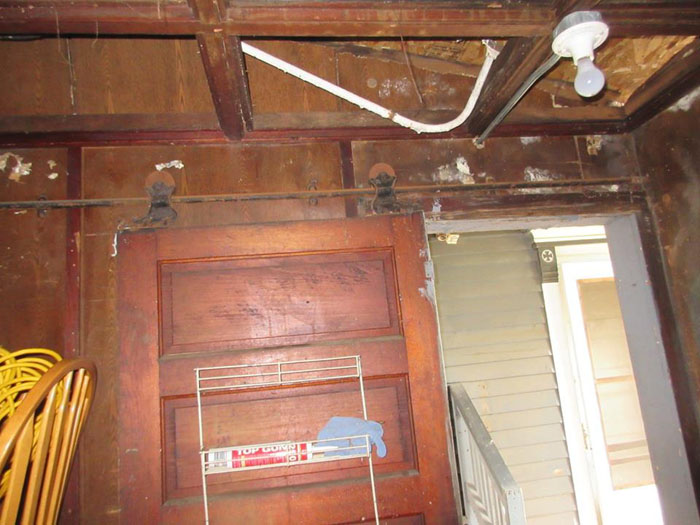
A rather nice sliding entrance door for a shed still remains.
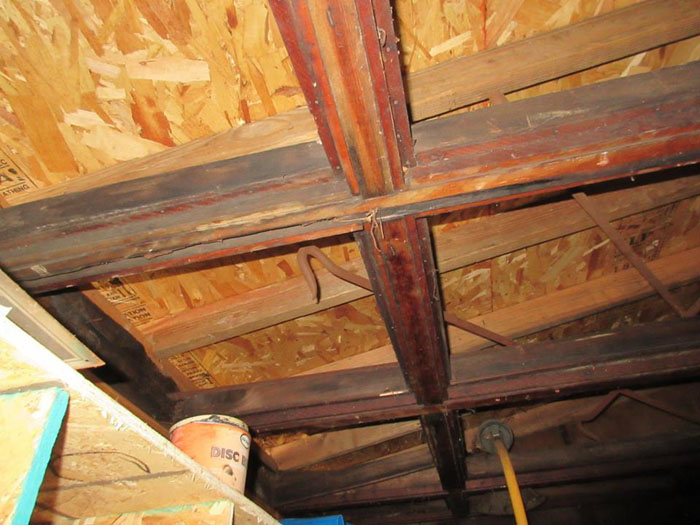
An odd paneled ceiling frame in the shed with what appears to be remnants of a burlap type of fabric that would have made up the paneled areas. With the roof open, this would have provided some filtered light and ventilation. Note also the huge iron "hook and eye" hardware above the ceiling - kind of like a giant gate hook. There are four of these total, two on each side. Probably were used to prop up the open roof.
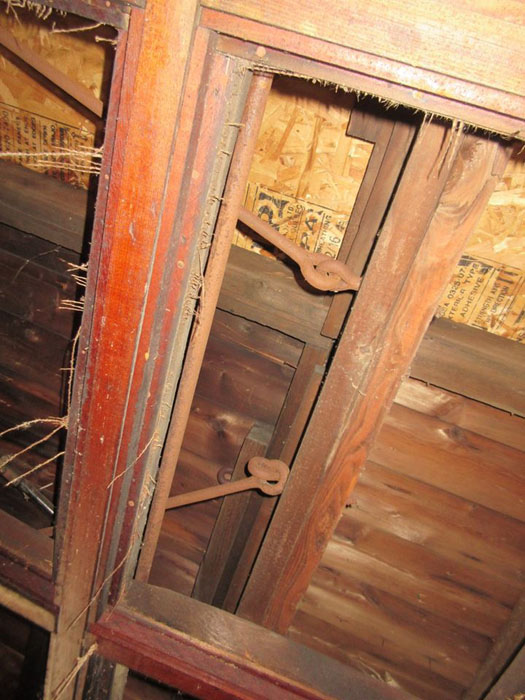
More of the huge "gate hook" hardware used to securely hold the roof open.
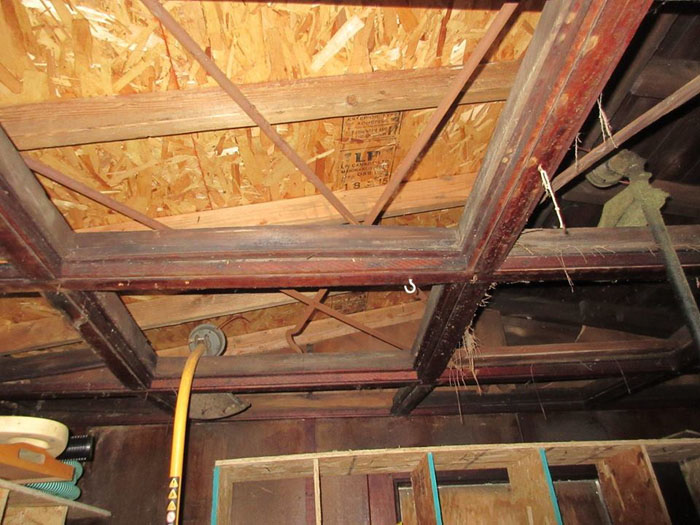
Note the length of these huge "hook and eye" hardware pieces.
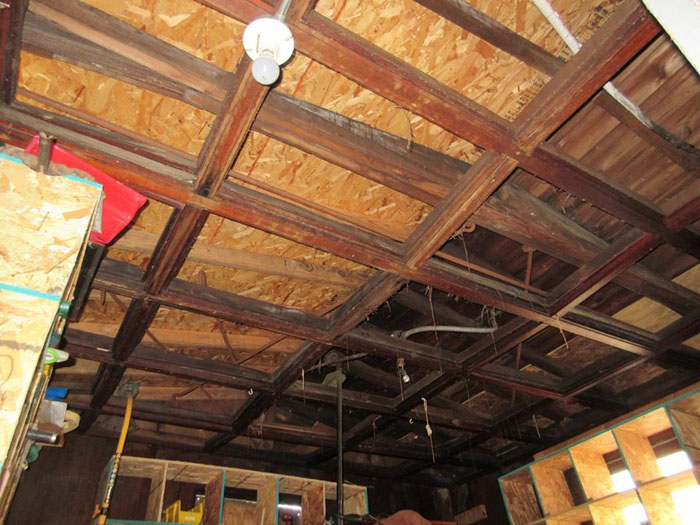
This was definitely an odd little structure. We started hearing rumors from long-time residents that the little shed was once used as a church, possibly Jewish. Other rumors included there being some old family relics still in the house attic. My experience has been that most rumors of house history have at least some truth to them so I decided to ask for some research help from the Elgin History Museum, specifically from local researchers Richard Renner and Rebecca Hunter. While Richard and Rebecca began the paper research, I decided to do what I was good at - getting dirty in the house attic looking for relics from the past.
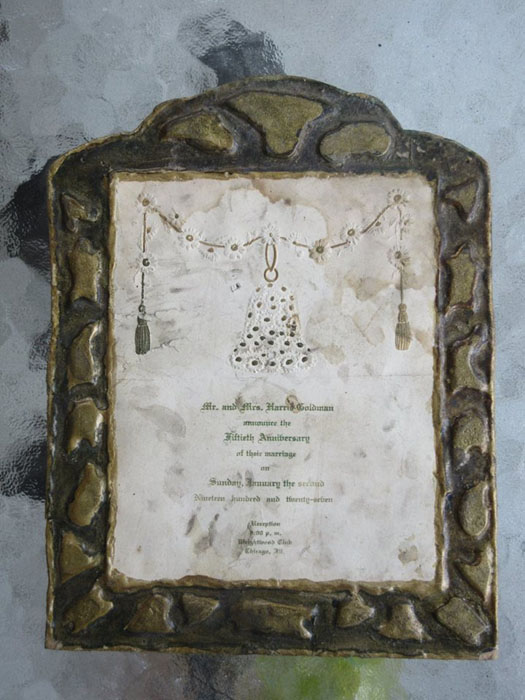
The attic digging proved successful. This invitation for Mr. and Mrs.Harris Goldman's 50th wedding anniversary from 1927 was found in the attic of the 1872 house. At about the same time, Rebecca Hunter confirmed that Harris Goldman had purchased the house in 1912. The Goldmans were among the first Jewish residents of Elgin. Harris was a successful businessman initially starting a salvage business and then eventually investing in Elgin real estate.
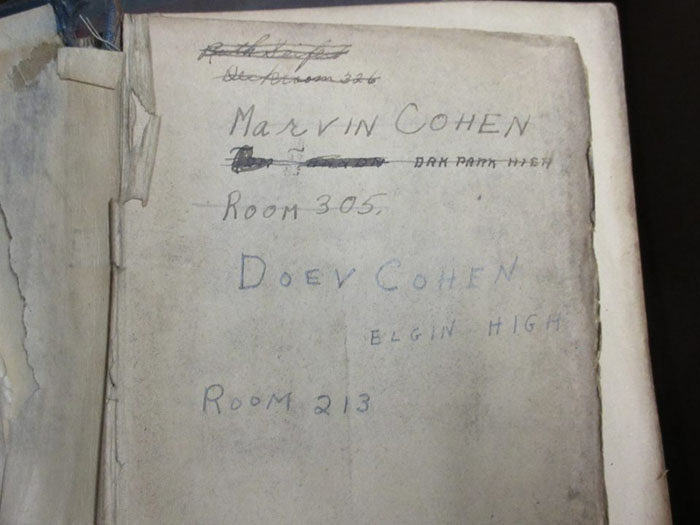
Many books with Goldman family descendants' names were also found in the house attic.
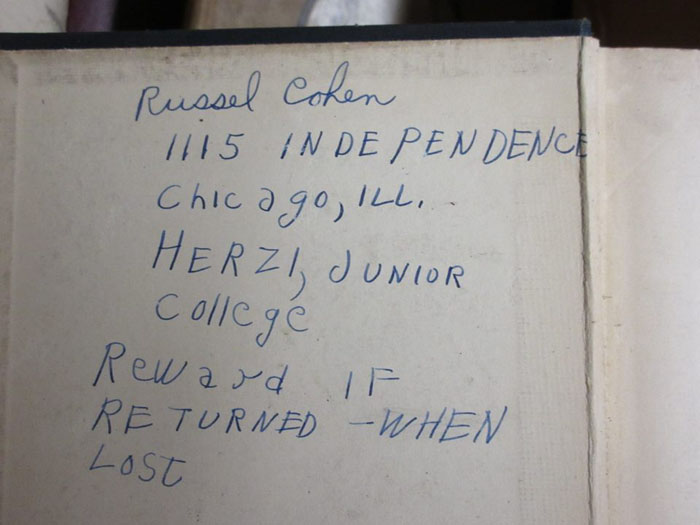
More books originally owned by Goldman family descendants found in the attic.
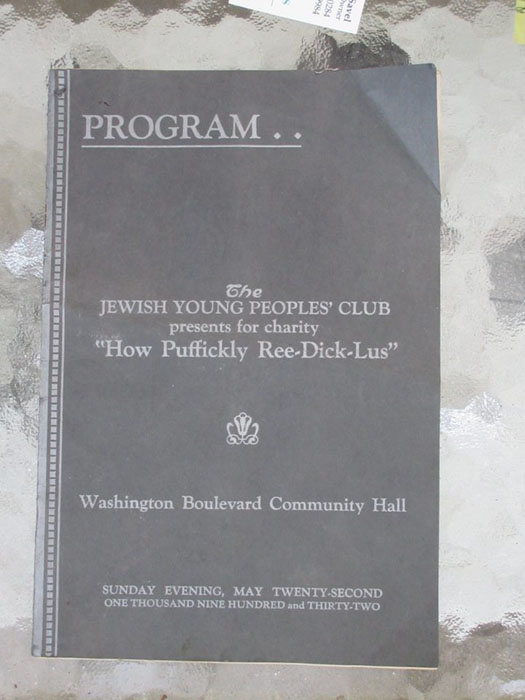
A play program from 1932, again from the attic.
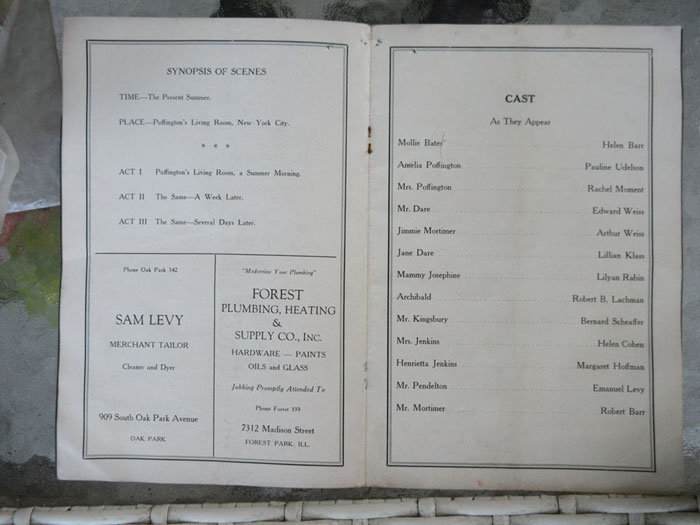
Note the name Helen Cohen in the play program. Helen was a descendant of Harris Goldman.
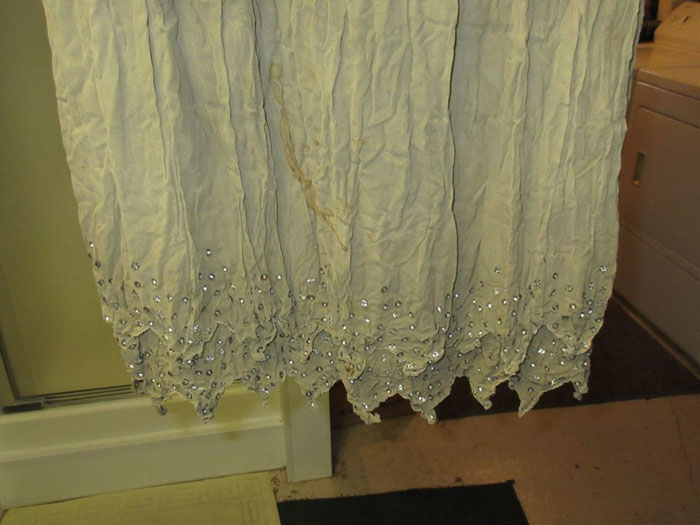
A 1920's dress still in the house attic after all these years.
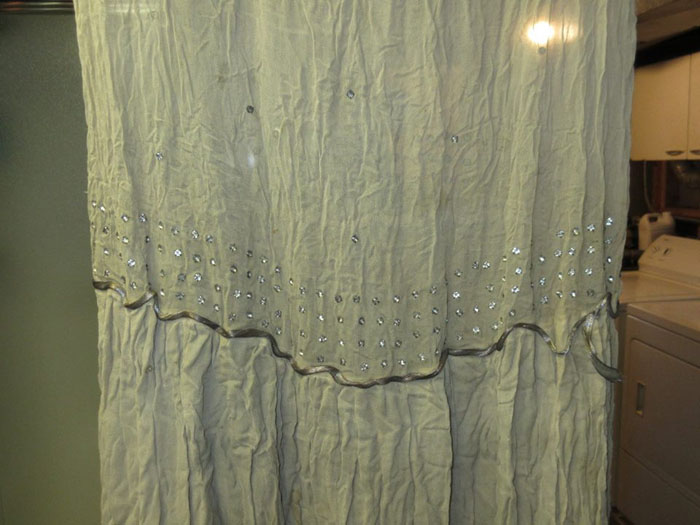
Goldman family descendants lived at 278 Douglas until 1977 so it is highly likely that this 1920's dress belonged to a family member.
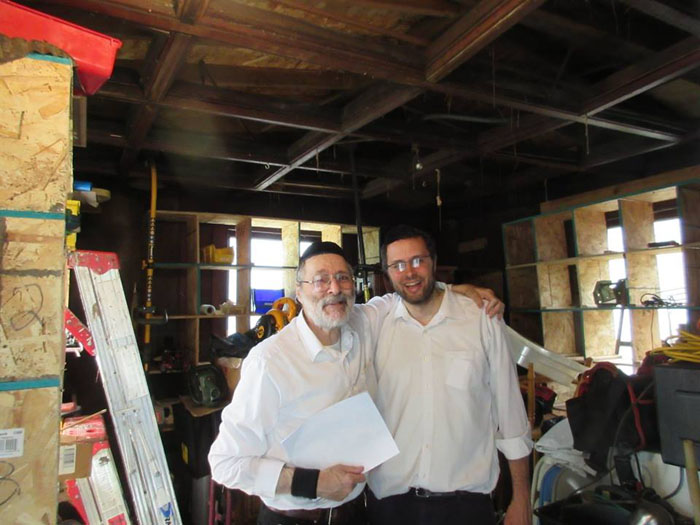
Our joint research efforts had finally paid off and researcher Richard Renner's suspicions were confirmed when he located Harris Goldman's great-grandson Elliot Cohen, left, and Elliot's son Daniel. Elliot confirmed that the little shed out back was used as a sukkah. In Jewish tradition, a sukkah is used in the week-long festival of Sukkot. During the festival of Sukkot, one would eat and sometimes sleep in the sukkah. A sukkah is usually a temporary structure, which makes this sukkah unusual. The most important section of the construction of a sukkah is the roof which must let in "some light, but be more shade than light". This explains the hinged roof and paneled ceiling that would have let in filtered light. Here Elliot stands in the sukkah with his son Daniel during a visit to 278 Douglas in the summer of 2018. It was the first time in many, many years that he had stood inside his family's sukkah.
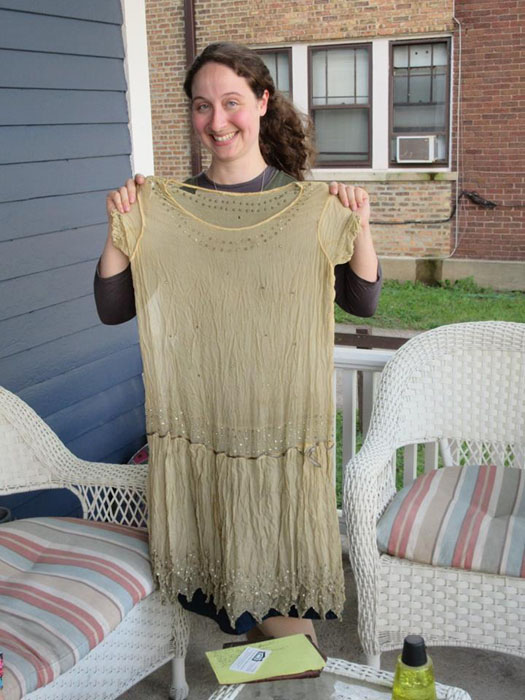
Other Goldman descendants visited 278 Douglas in the summer of 2018. Here Stephani Buckland poses with the 1920's dress found in the attic thought to belong to a Goldman descendant.
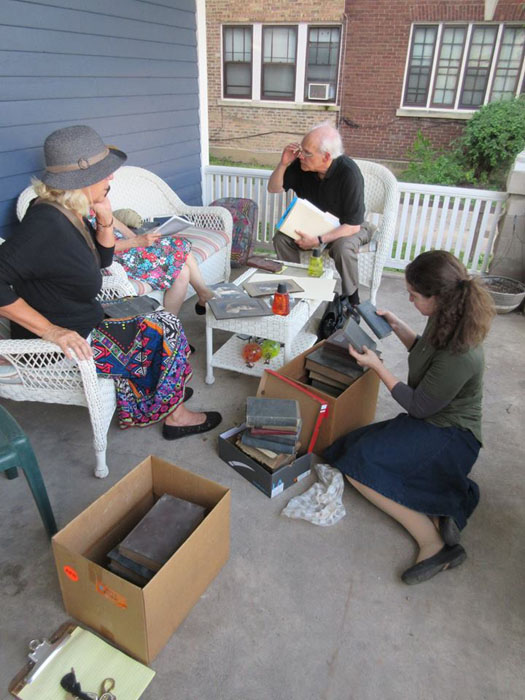
From left, Goldman descendant Debi Cohen Buckland, researcher Richard Renner, and Debi's daughter Stephani Buckland pour through some of the attic finds. Although we kept copies and photos of all the items, the family was offered all the found relics.
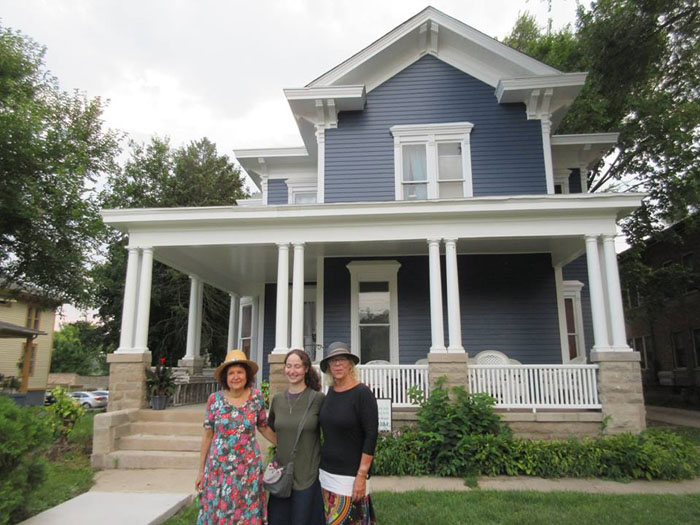
From left, Goldman descendants Linda Cohen, Stephani Buckland, and Debi Cohen Buckland stand in front of 278 Douglas during their summer visit. It was a pleasure to meet all of the Goldman descendants. We were honored to be a part of this lesson in history.
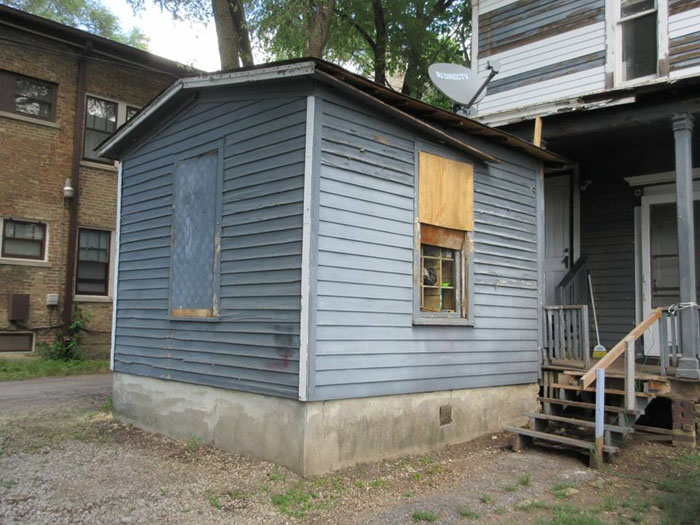
The deteriorated little shed out back, in a "before" photo.
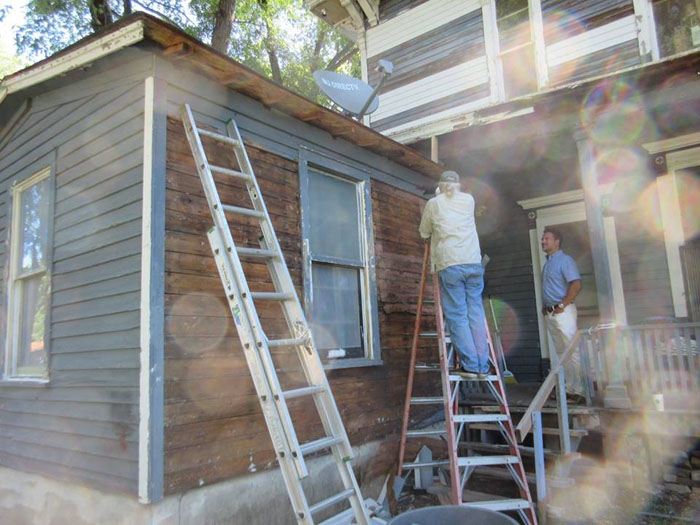
Work begins on replacing siding, and repairing soffits, fascia, trim and windows on the former sukkah. — with John Anderson and Grant Born.
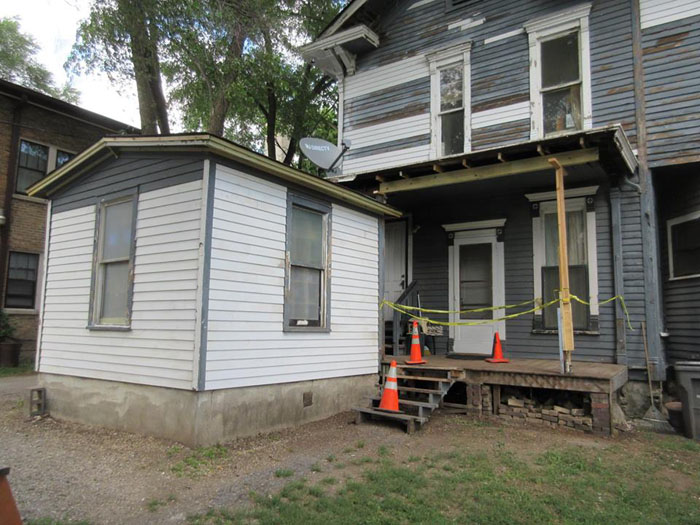
Carpentry repairs finished.
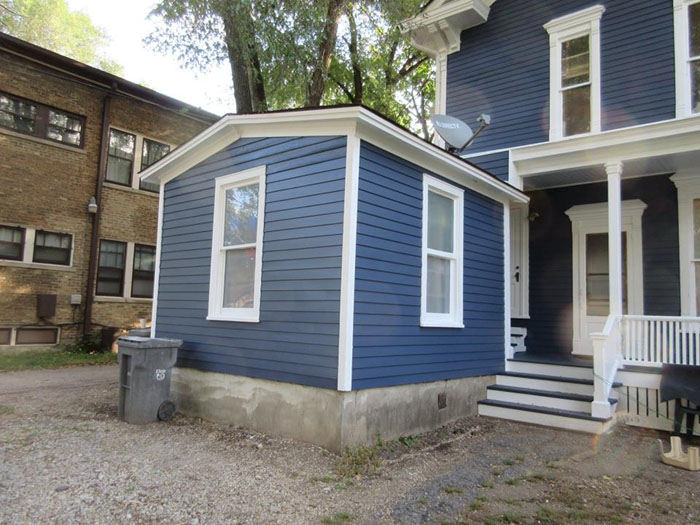
The completed and painted former sukkah.
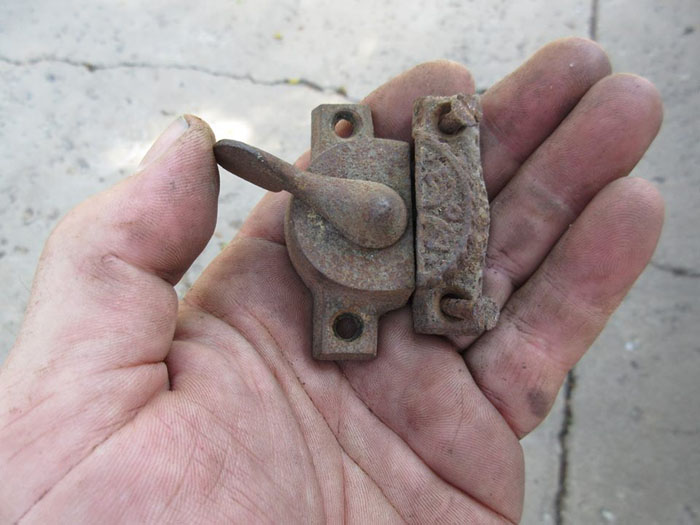
A window sash lock from the former sukkah. This lock was typical of the 1870's or 1880's and seems out of place in this twentieth century structure. Perhaps it came from the 1872 house, or it came from Harris Goldman's salvage business.
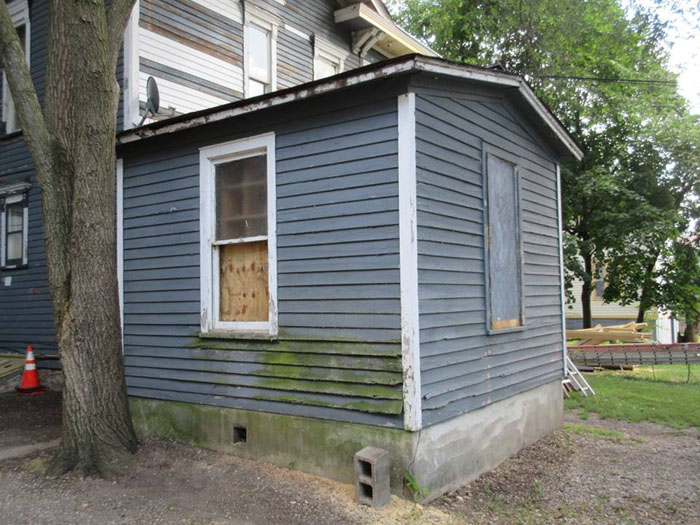
North and west side before
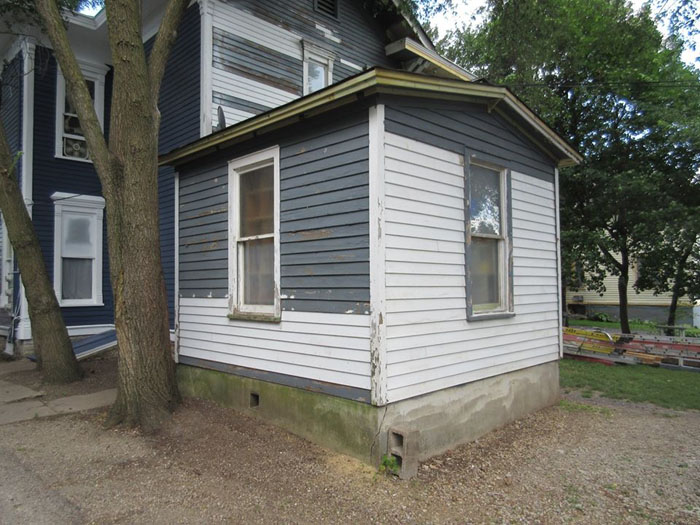
North and west sides with carpentry repairs completed.
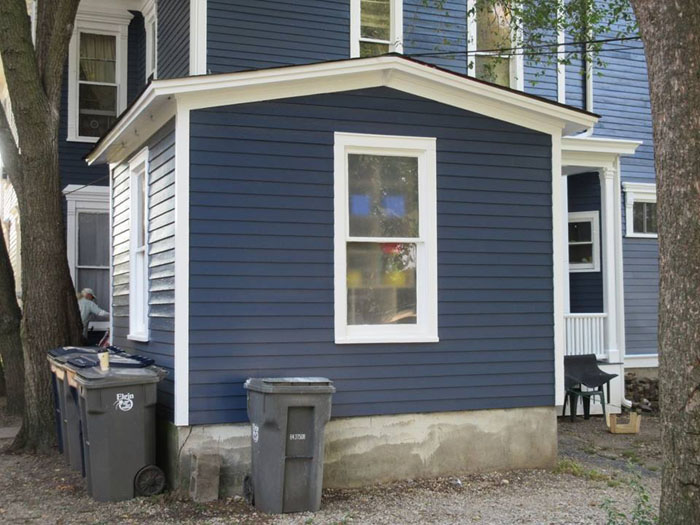
North and west sides in finish paint.
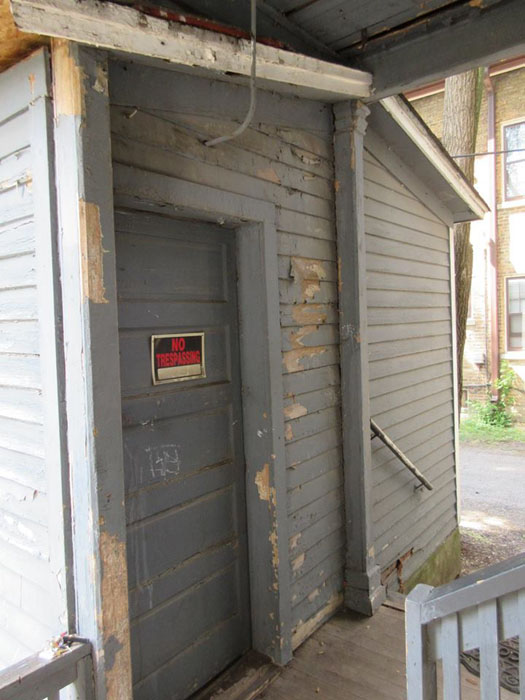
East former sukkah entrance before.
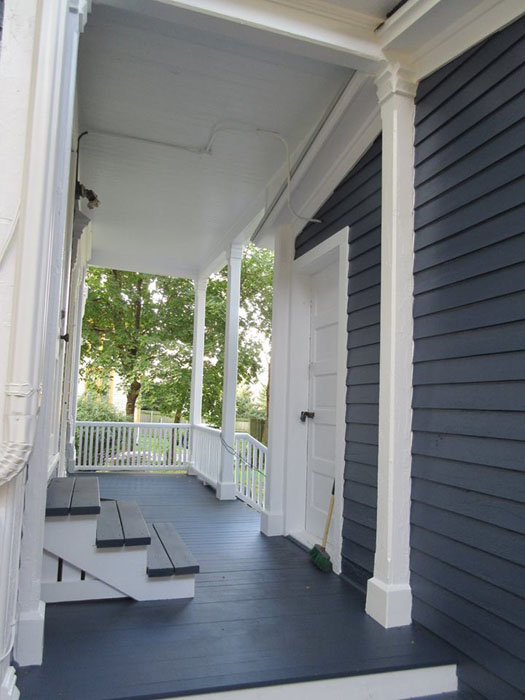
East former sukkah entrance completed.
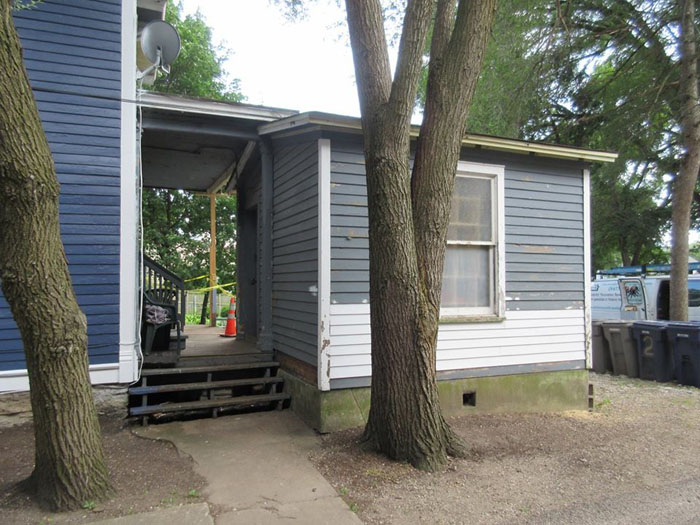
North side with completed carpentry repairs.
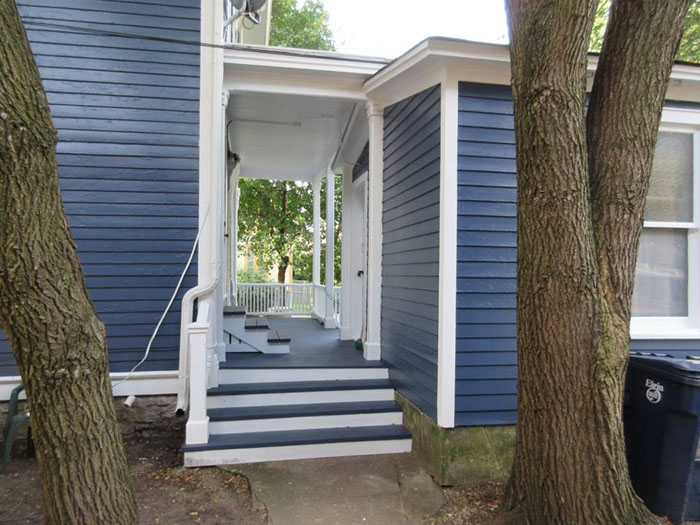
North side in finish paint.
And so goes the amazing story of the little shed out back. History is everywhere if you just take the time to let it show itself. |